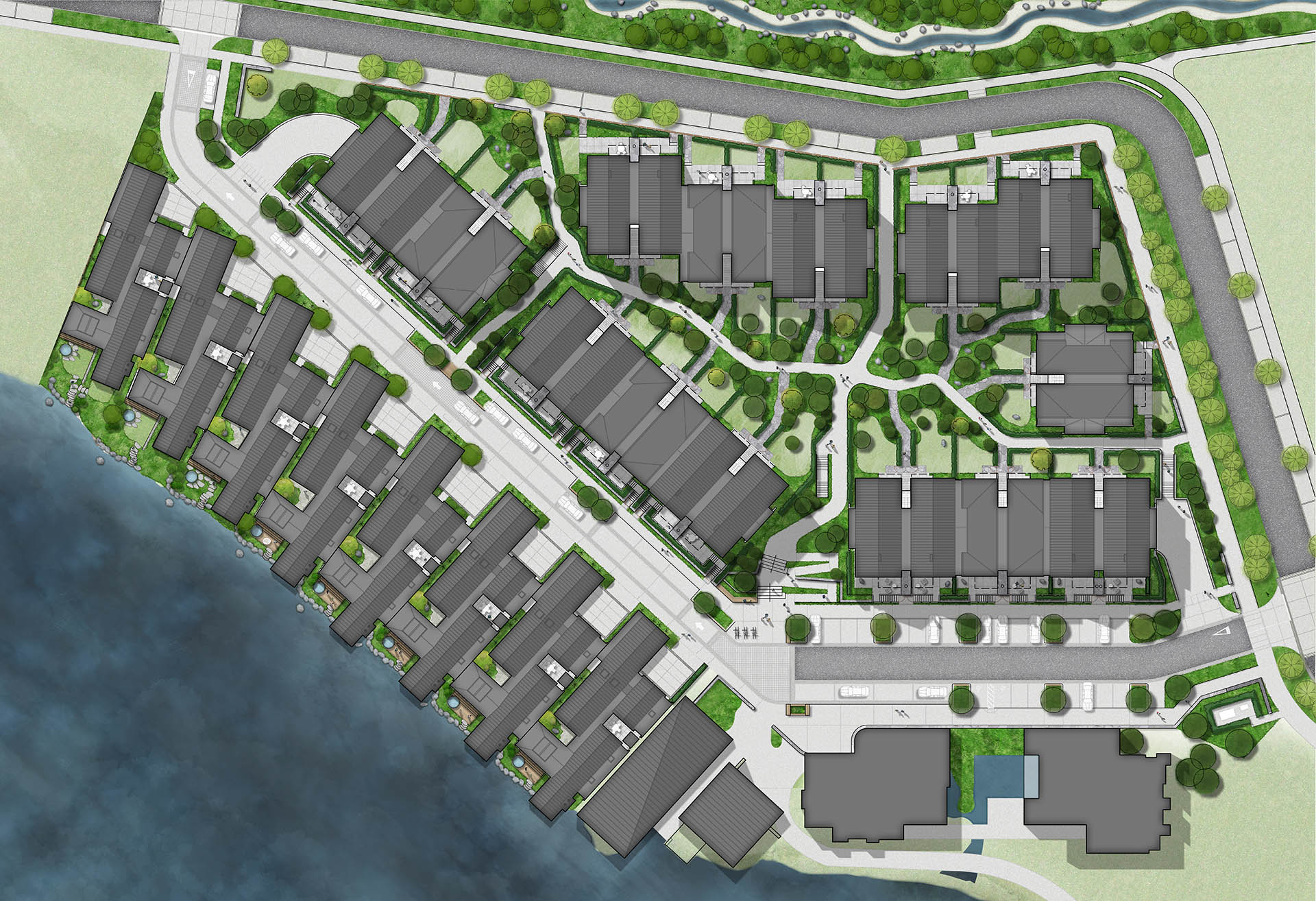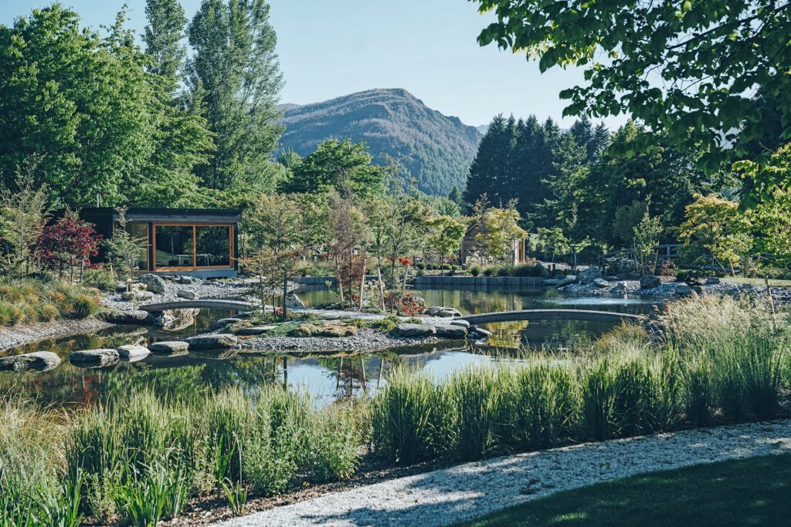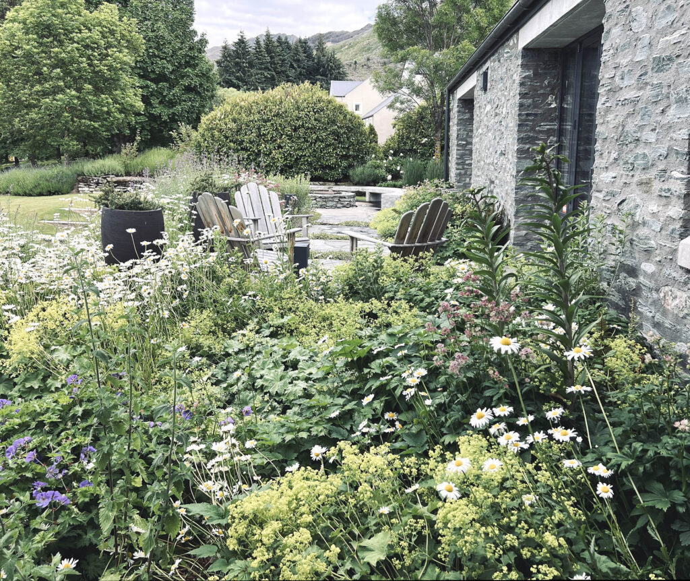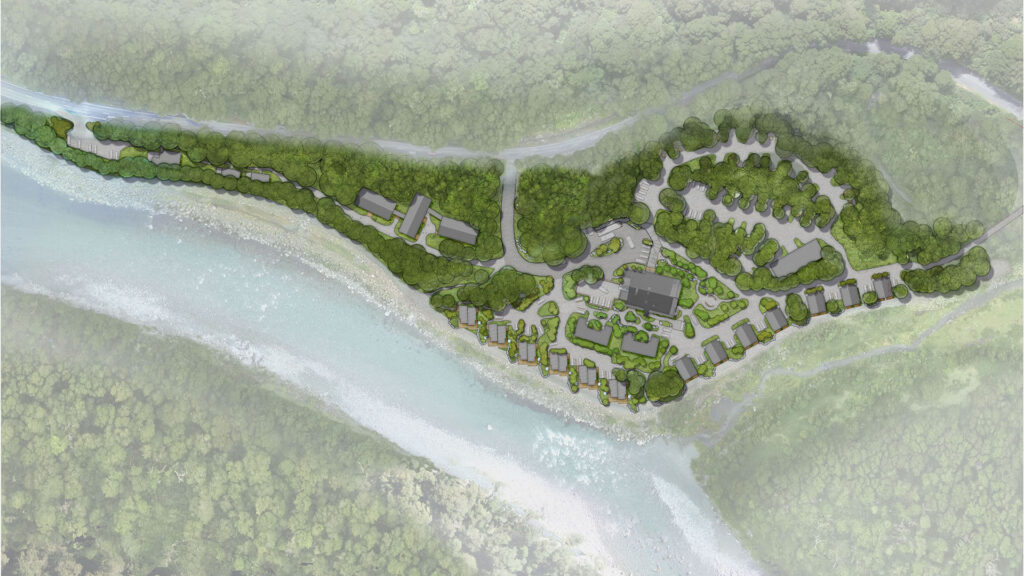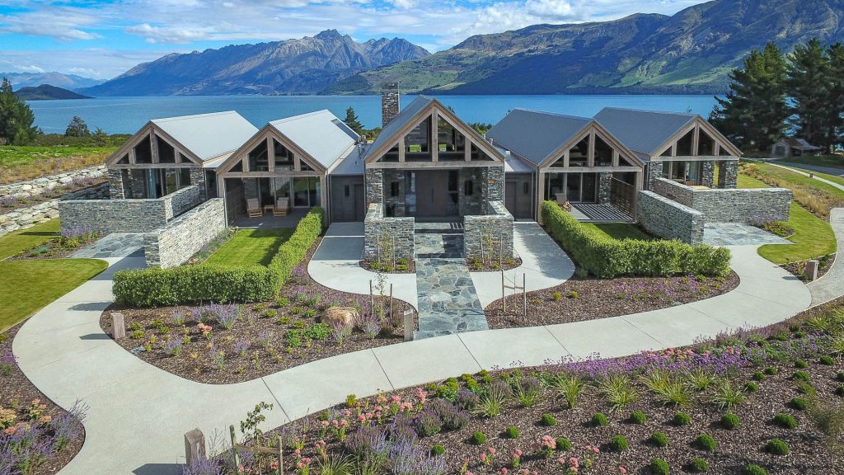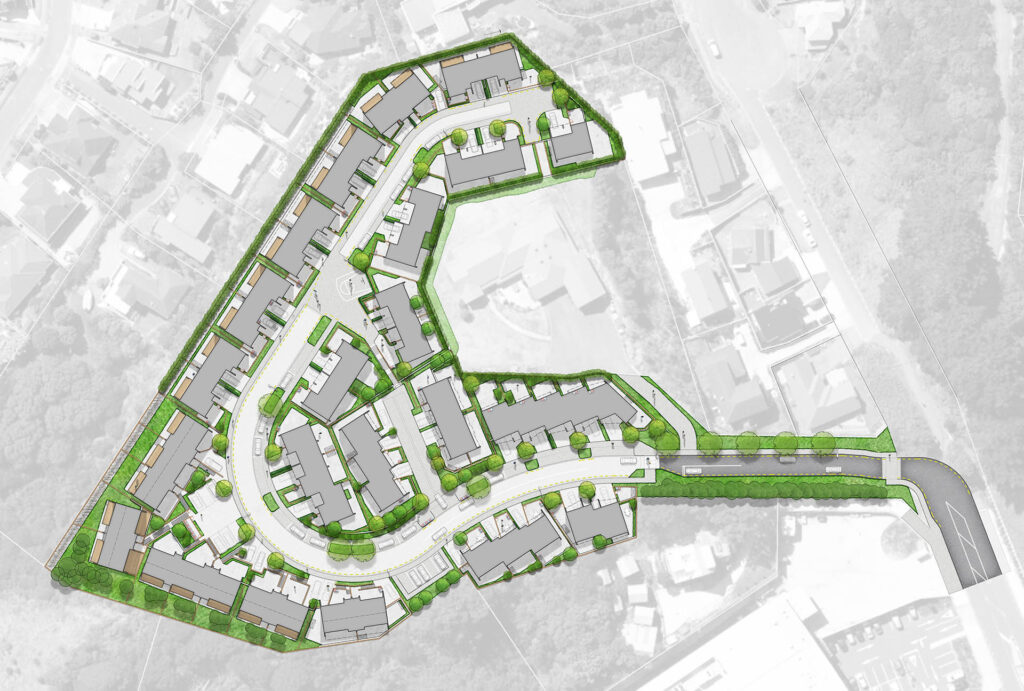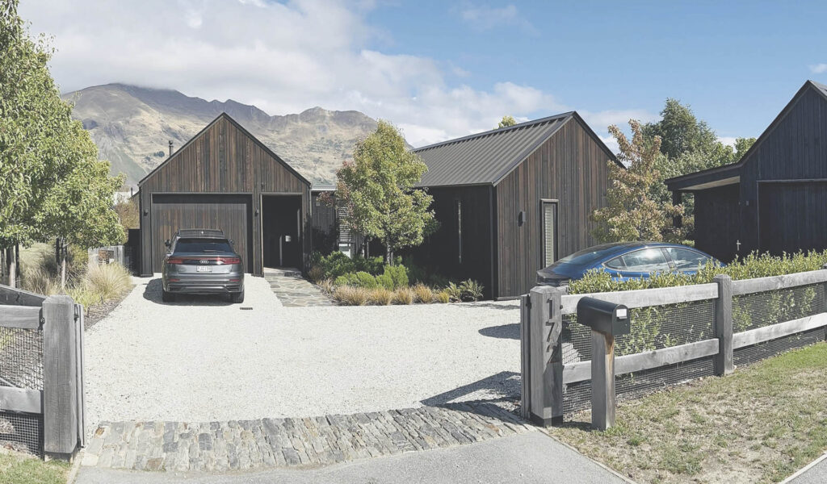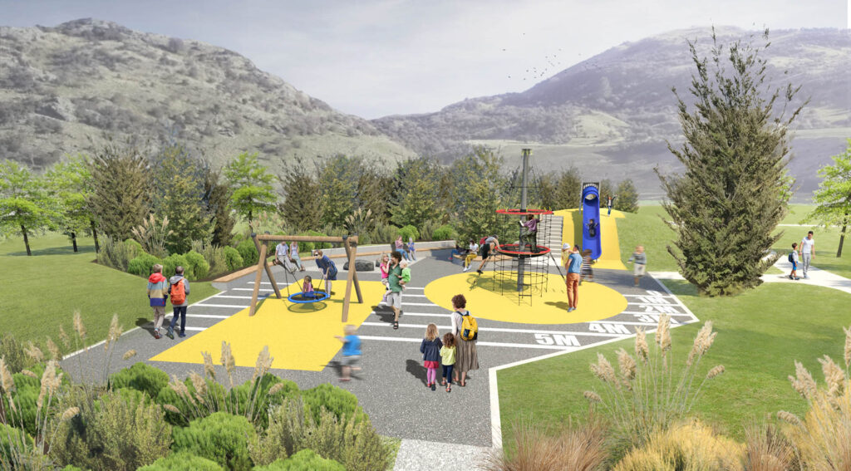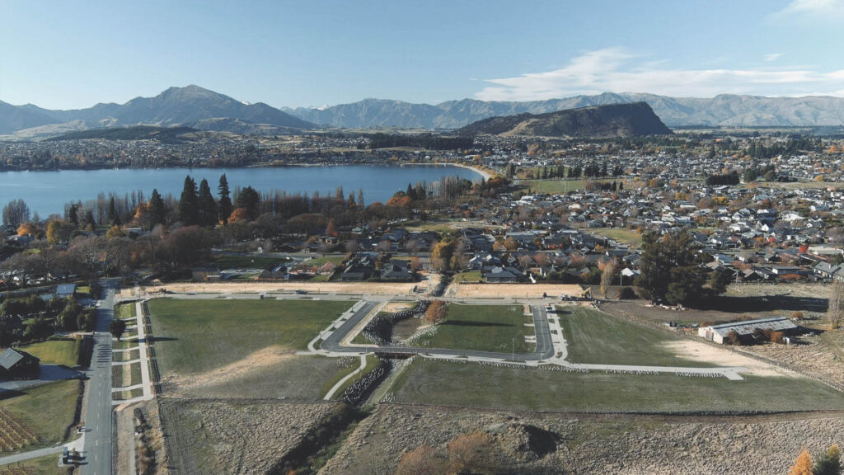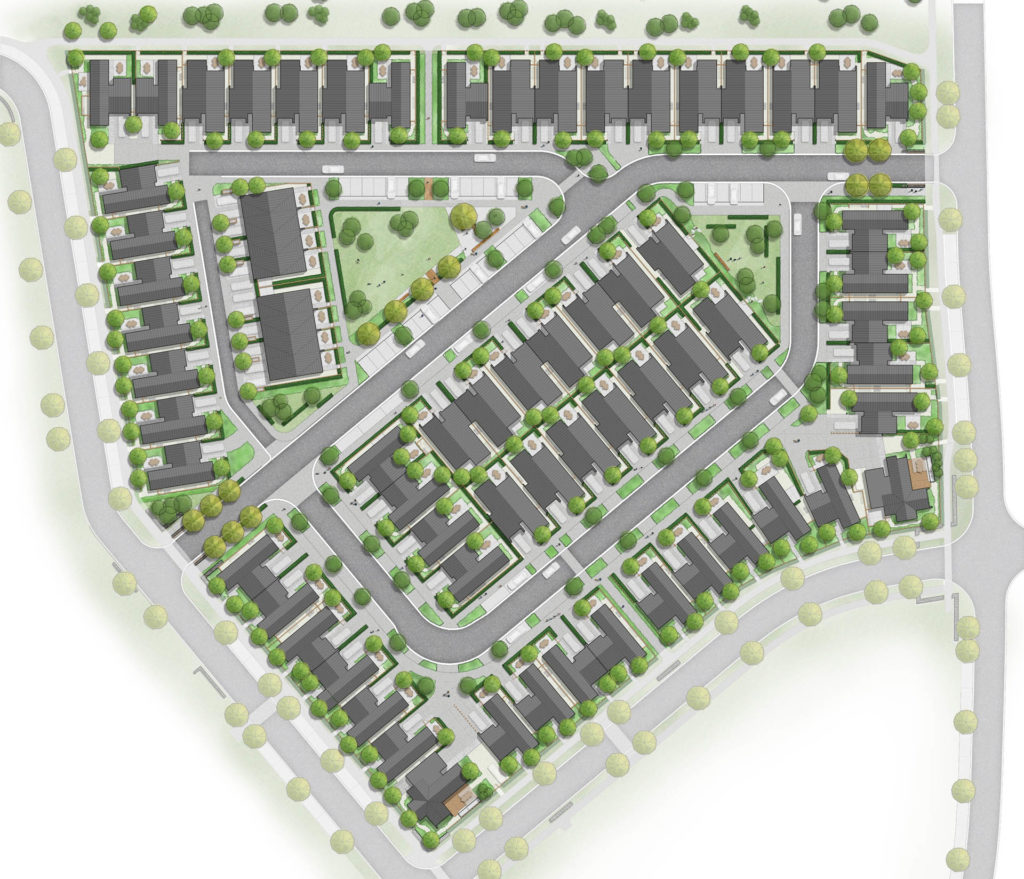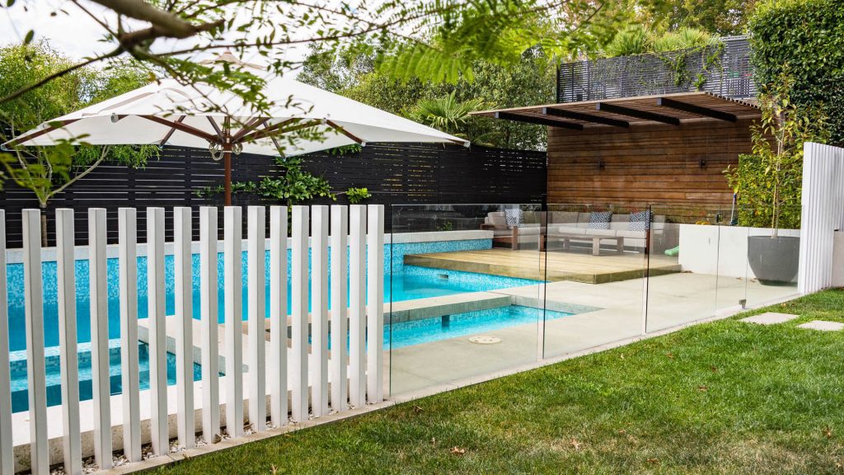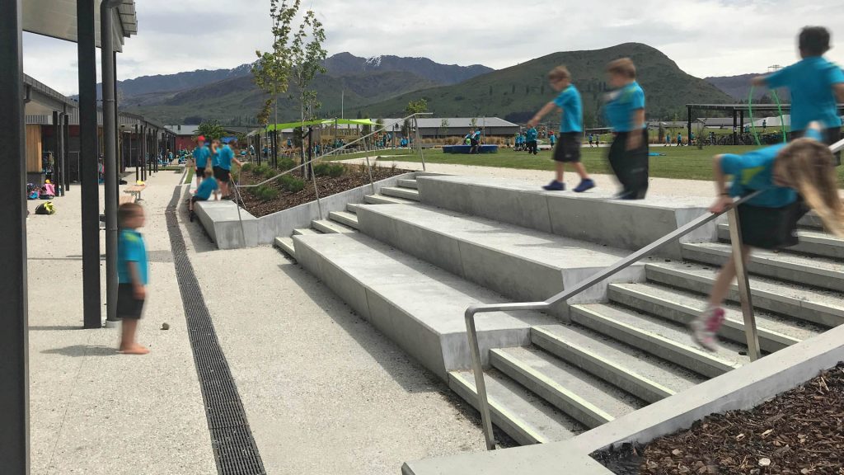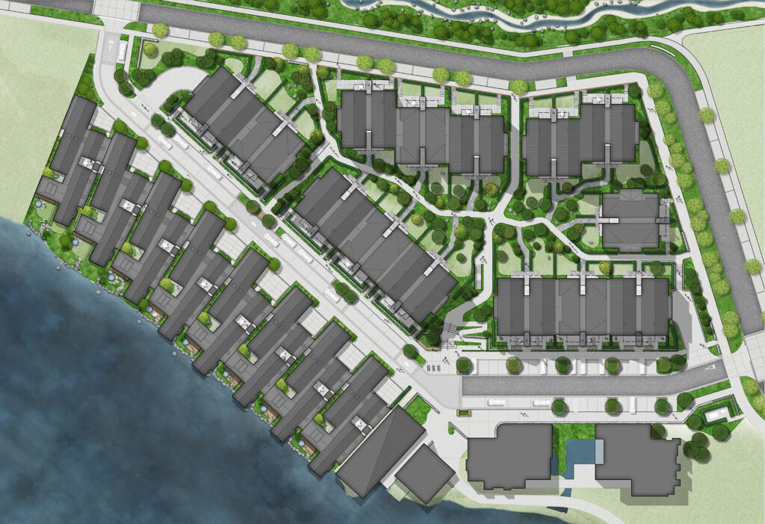Tewa Precinct is an innovative new neighbourhood located within the Jacks Point Village, featuring a series of visitor accommodation units, hotel, bar, and lakefront houses, all built around a central landscaped courtyard.
As lead landscape architects, we are involved in every stage of the project, from concept to implementation.
Our approach prioritizes sustainability and environmental considerations, with a focus on creating a laneway environment consistent with the wider village ethos that directs stormwater into filtration gardens prior to release into the wider network.
We worked closely with the Jacks Point Design Review Board to gain approval at a development level, and provided detailed site design and implementation for the project. Our role also included collaborating with traffic and civil engineers to design the main spine road, incorporating a range of landscape design features to enhance the overall experience of the precinct.
At SITE Landscape Architects our design philosophy emphasizes the integration of nature and the built environment, and we believe that every project has the potential to enhance the surrounding landscape and community.
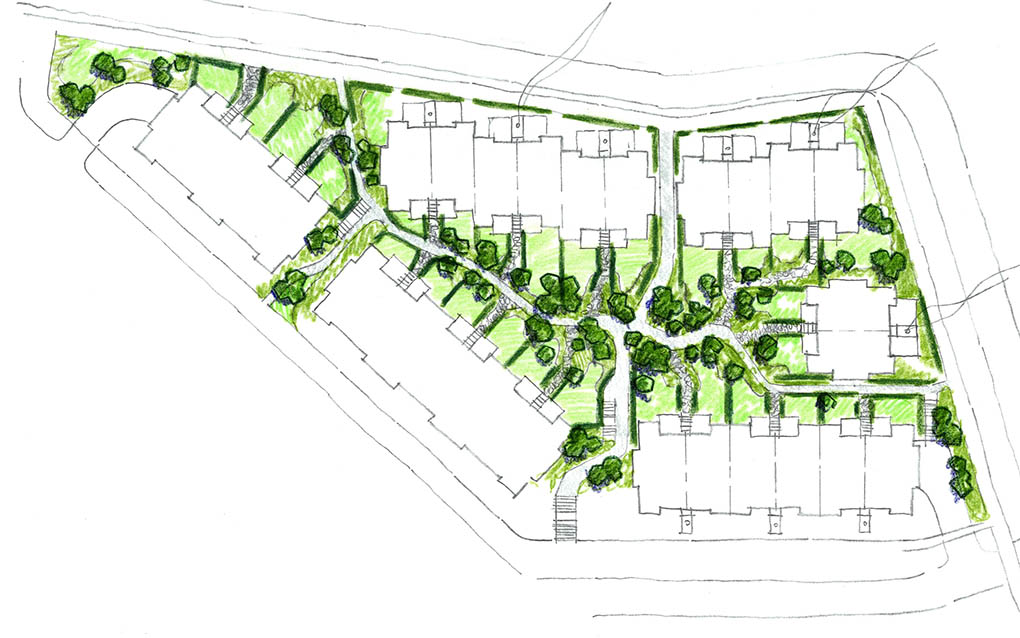
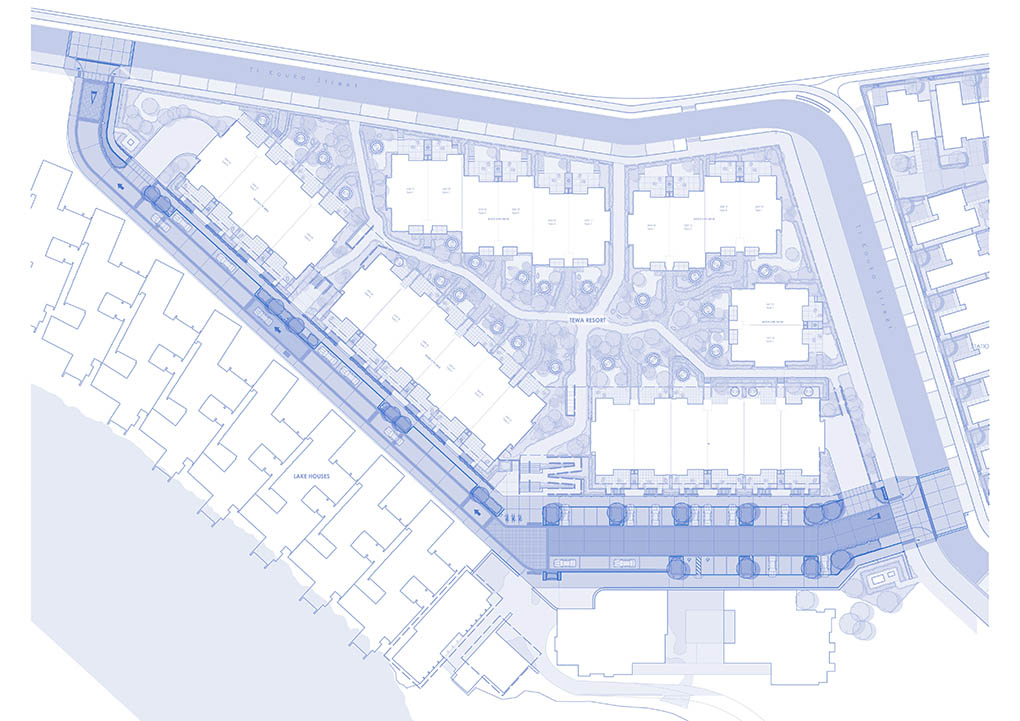
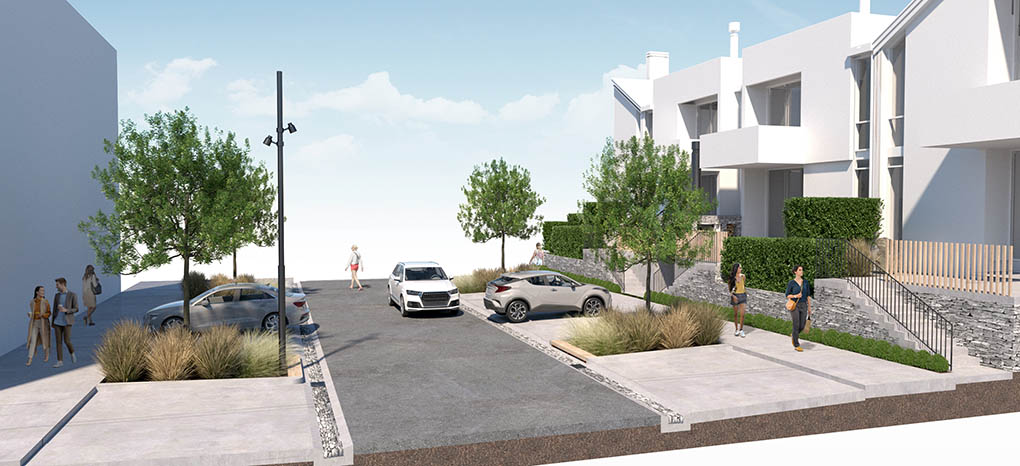
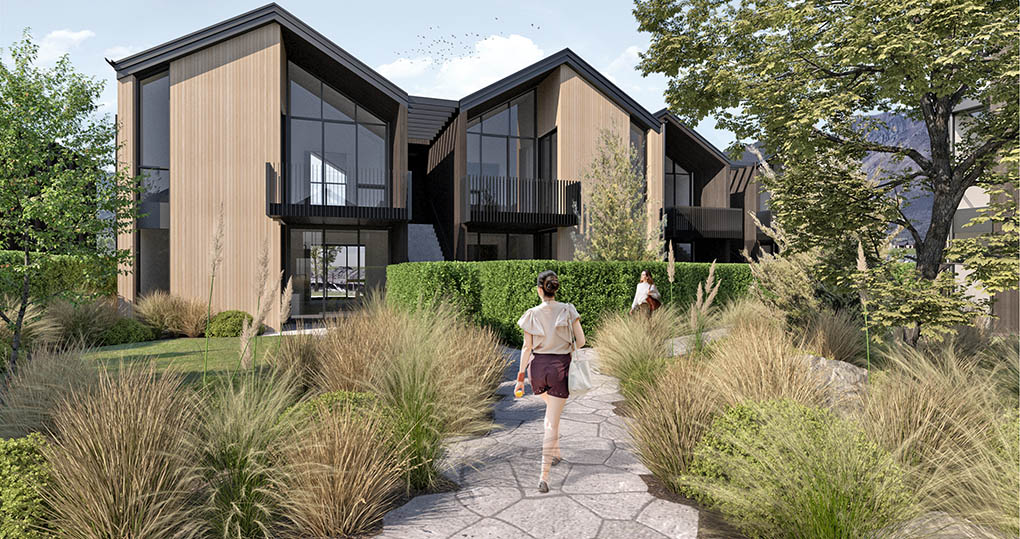
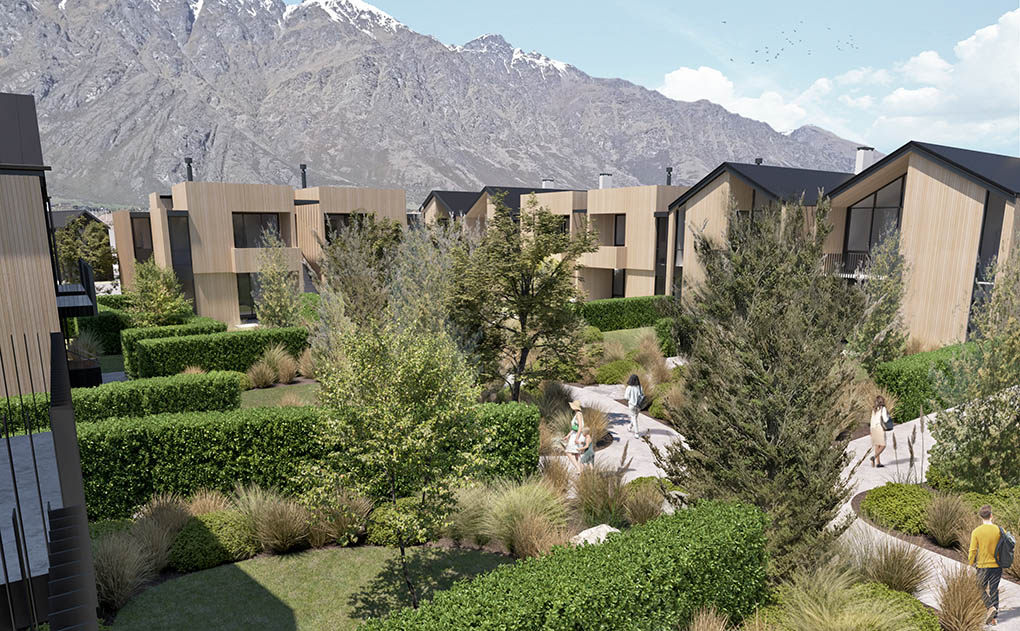
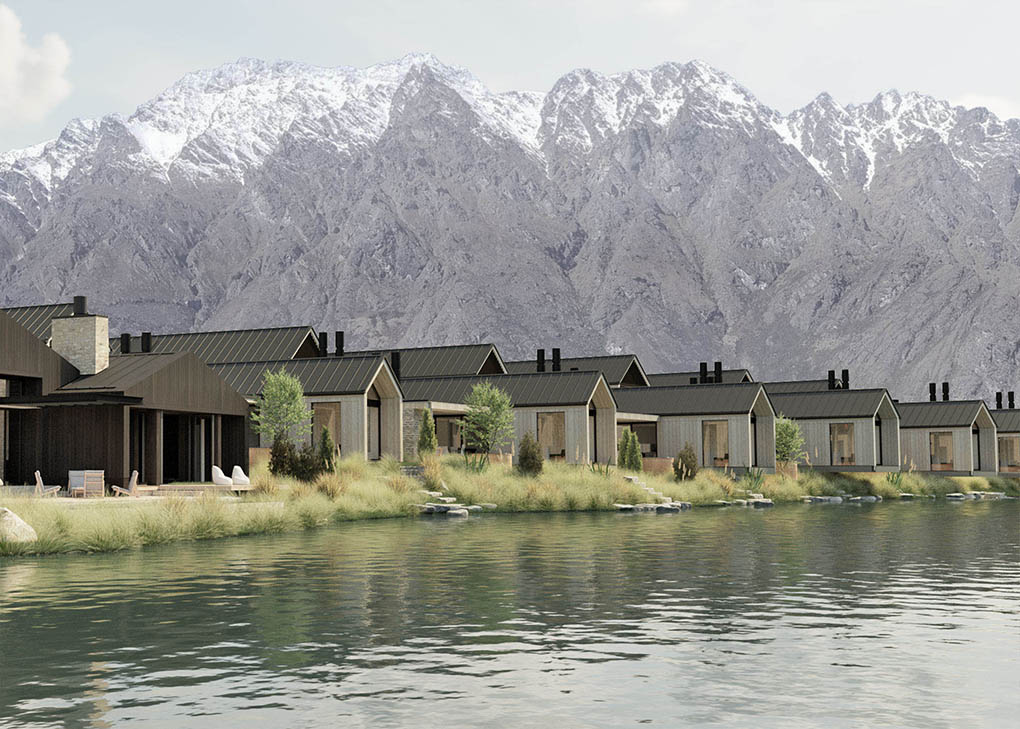
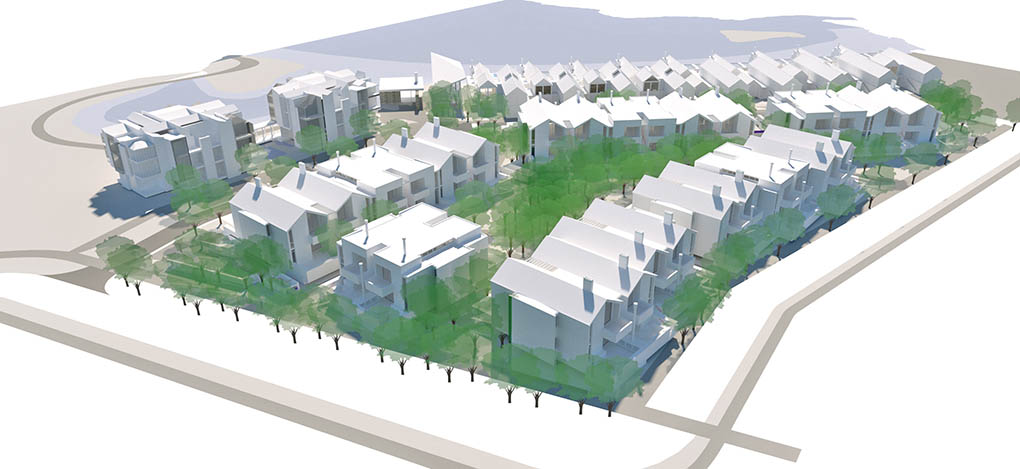
Role: Landscape and Streetscape Design, co-ordination of site design between multiple architects and consultants, construction documentation, overseeing built works.
Status: Under Construction

