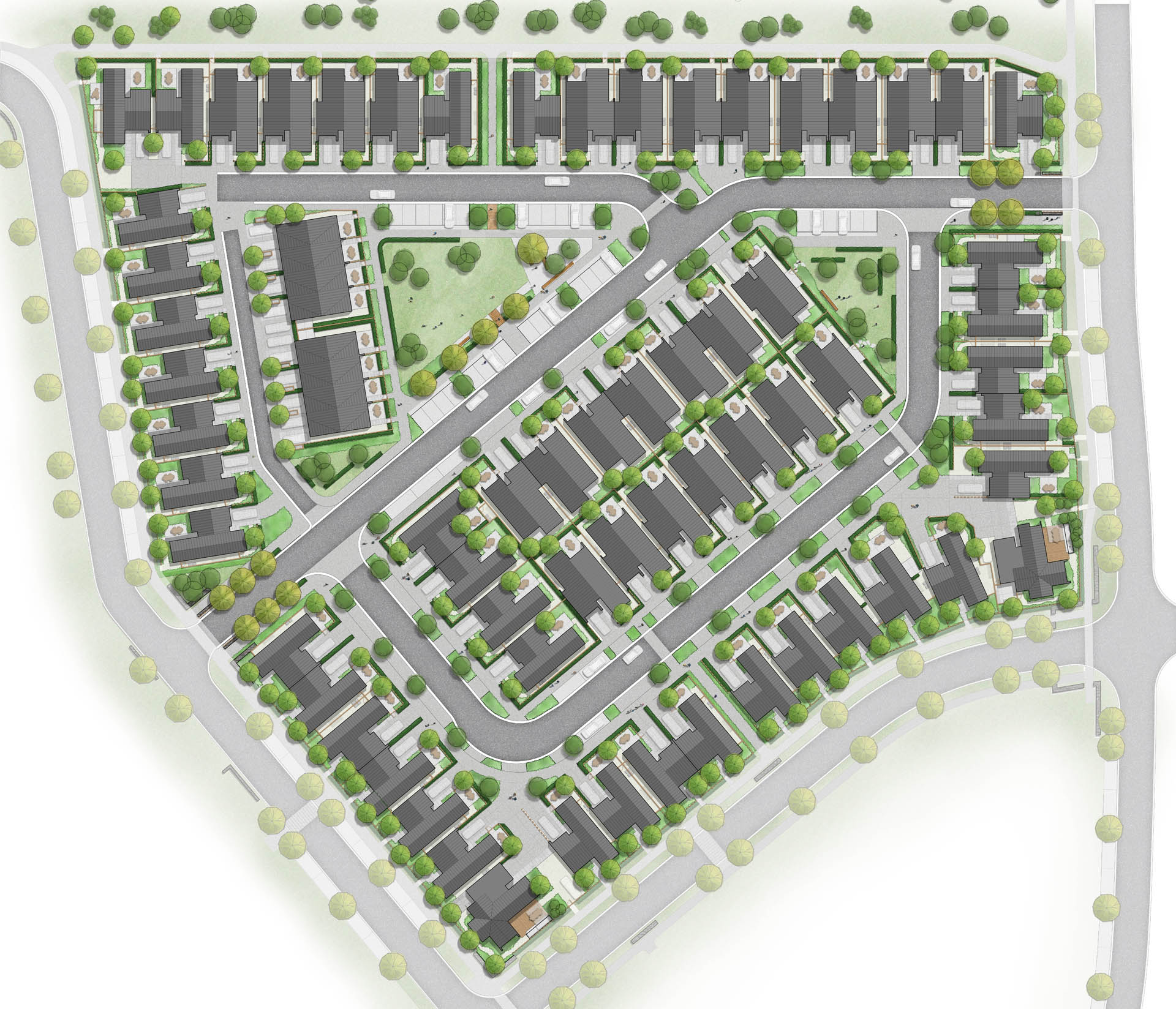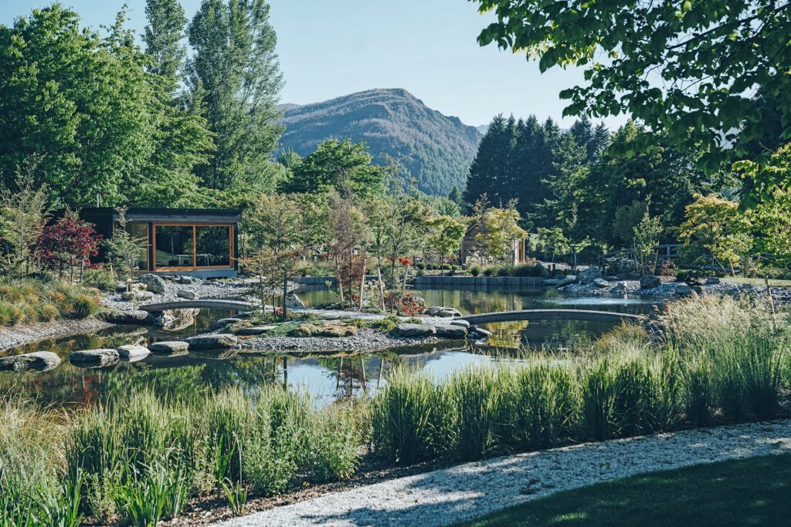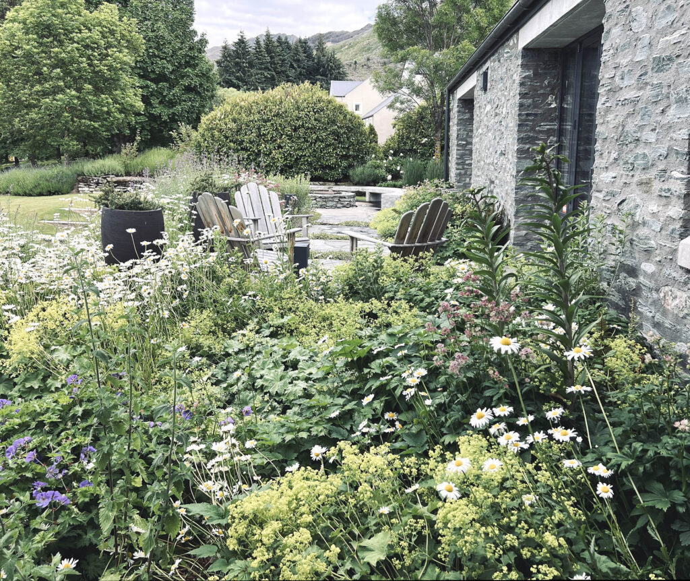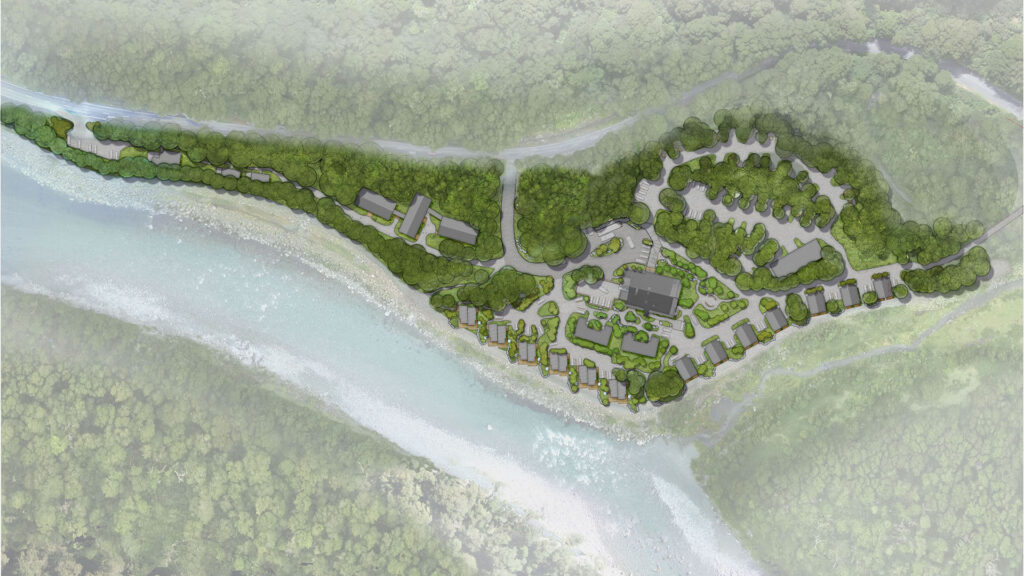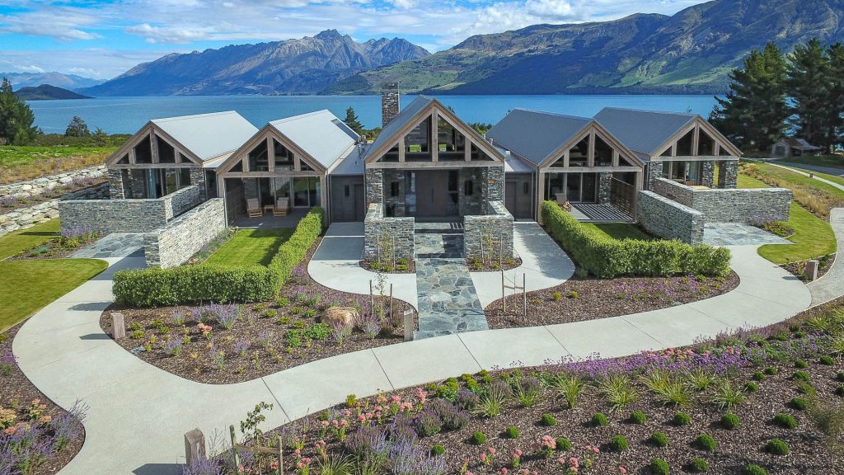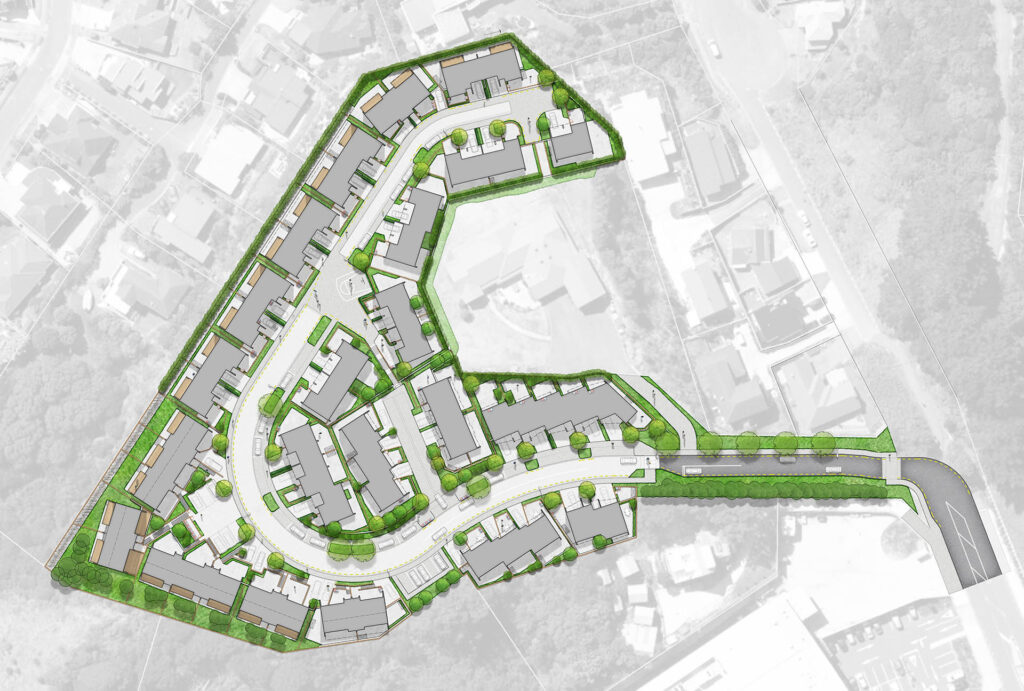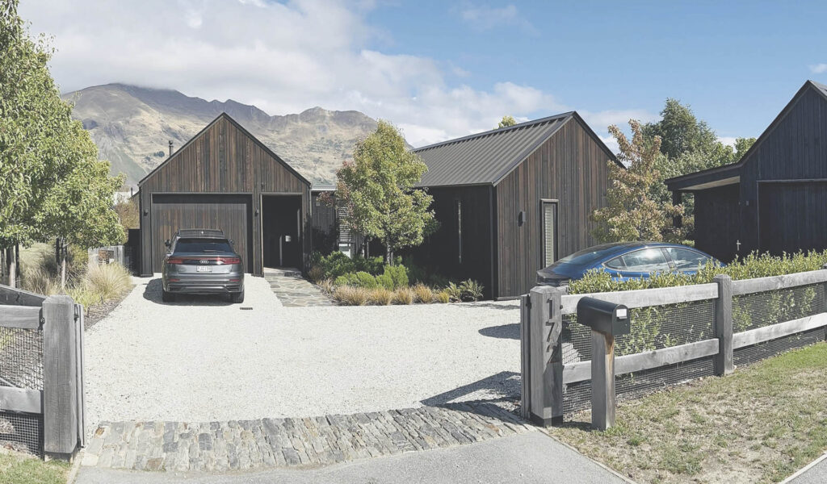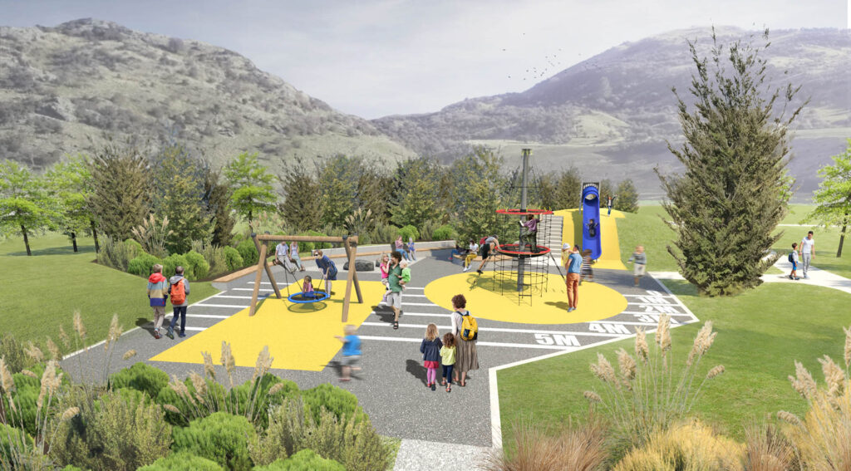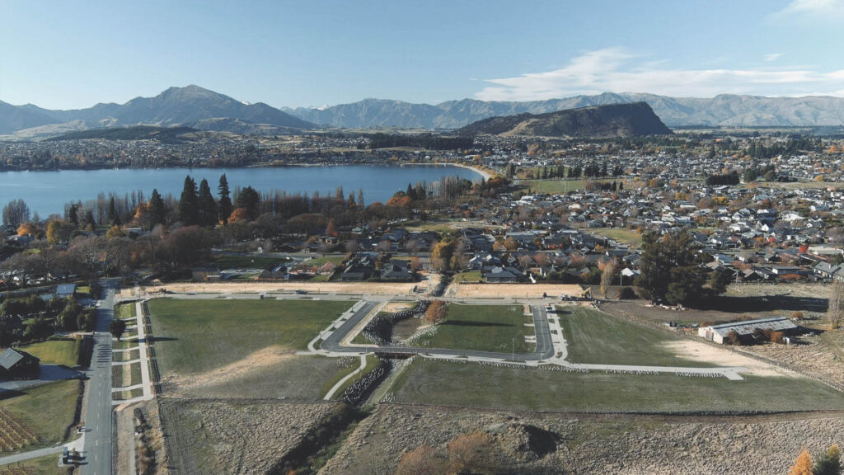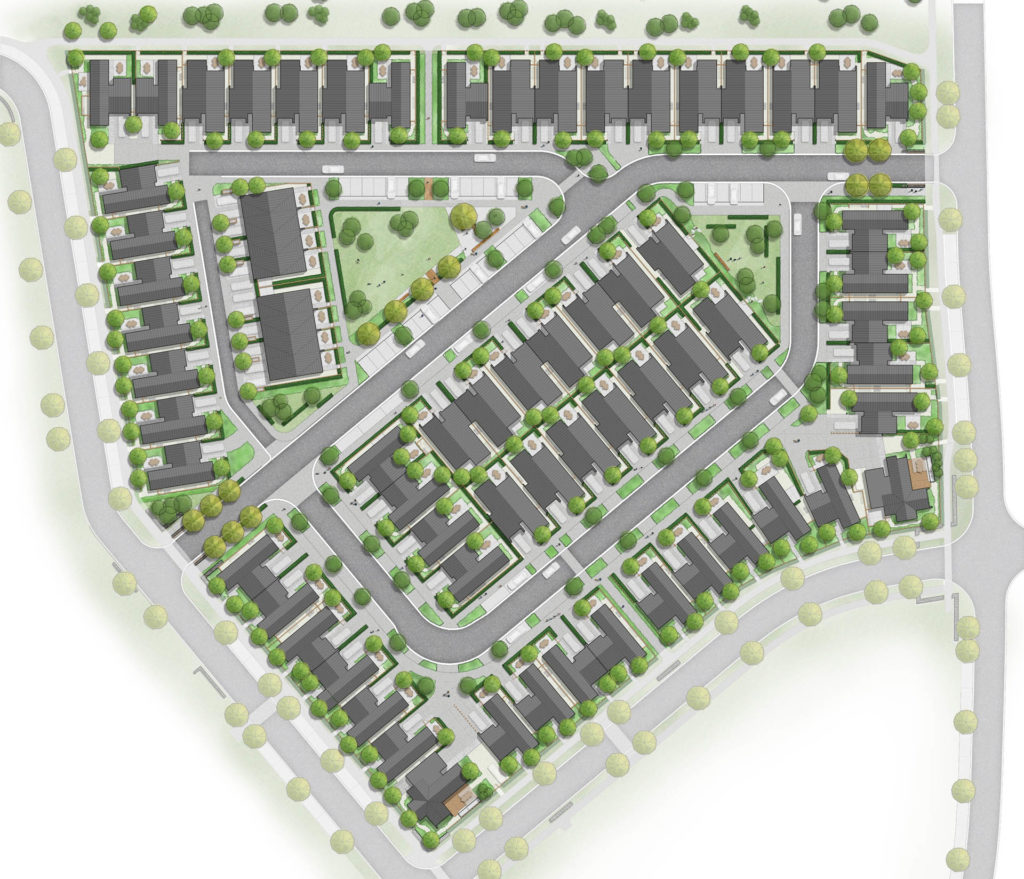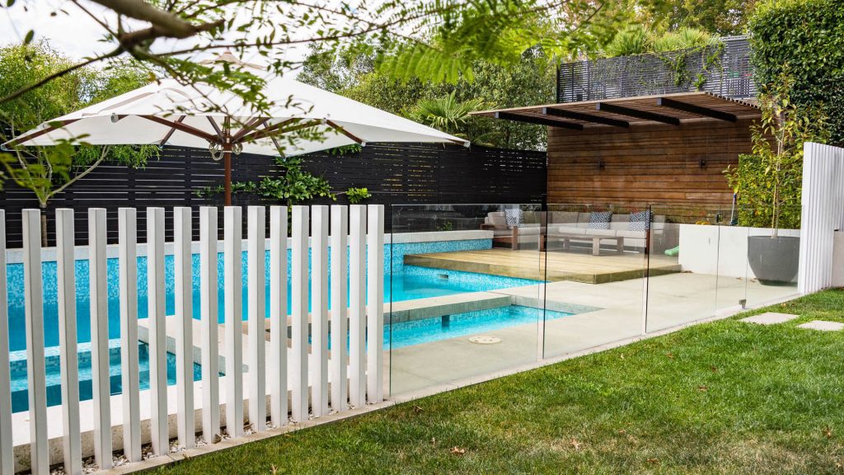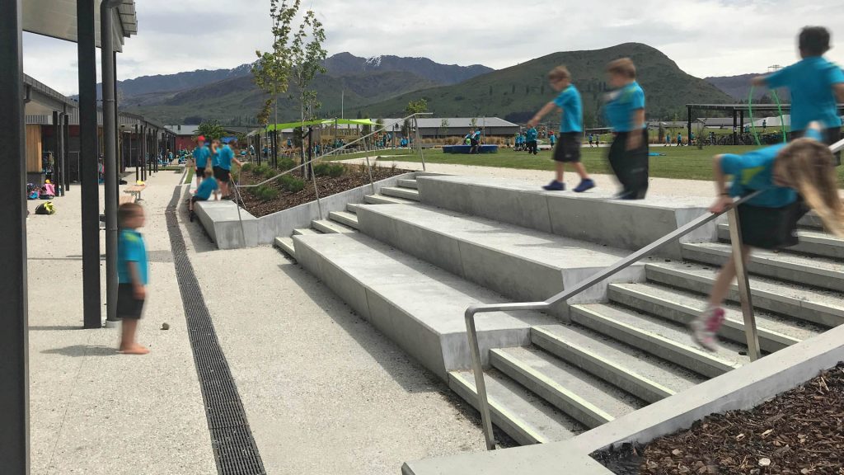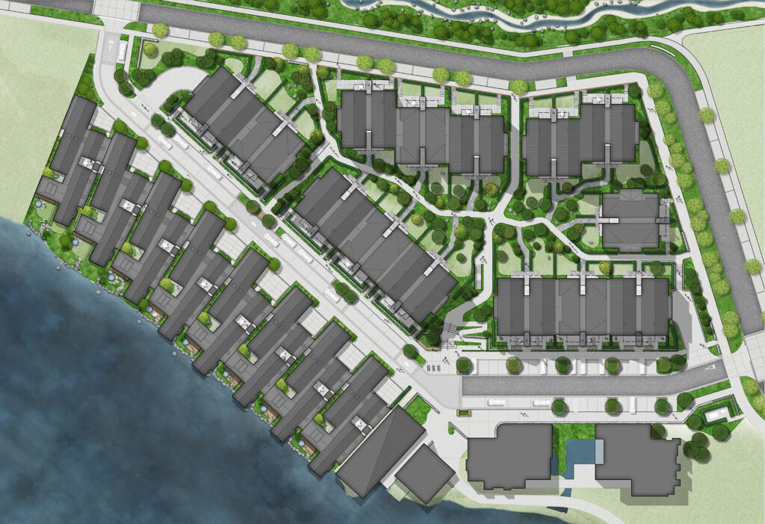Jack’s Point Village sits alongside Lake Tewa and will form the heart of the community. The Village will become the primary commercial & residential hub and will service a Jacks Point population of over 7,000.
Station View is the first stage of the Village comprising 72 houses.
SITE Landscape Architects was the lead landscape architect / masterplanning consultant from concept phase to construction. We worked collaboratively with the clients, architects, engineers, surveyors and the Design Review Board to develop a masterplan that satisfies the requirements of the Village Design Guidelines and Council subdivision standards.
Our role has included design of everything from the building / lot placement through to planting details, streetscapes and open space. At construction phase we delivered a full streetscape tender package and specifications. We undertook a review of streetscape work to support the main engineering contract.
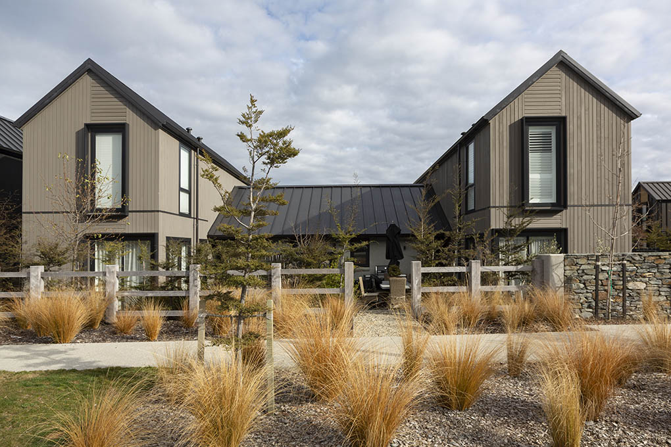
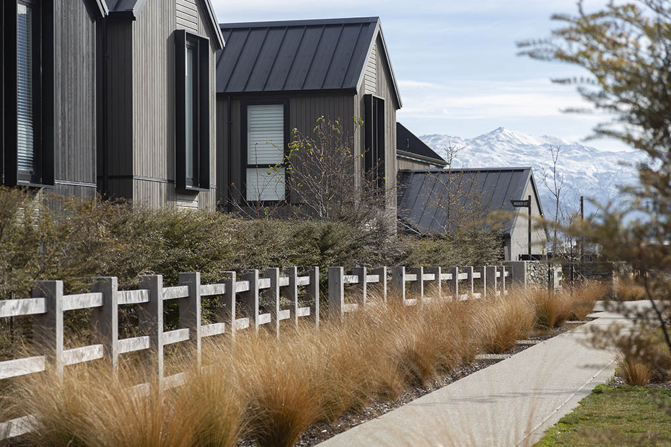
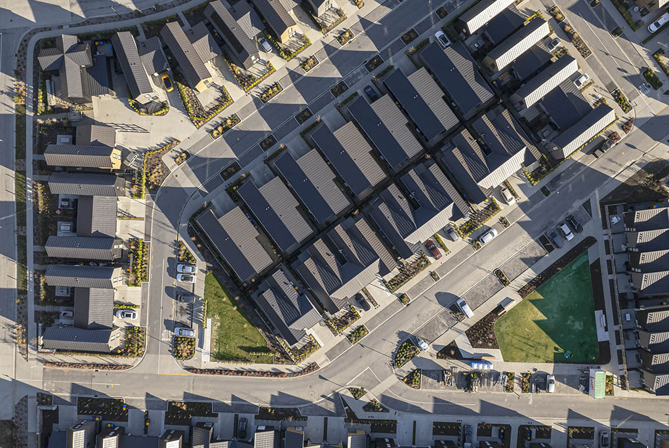
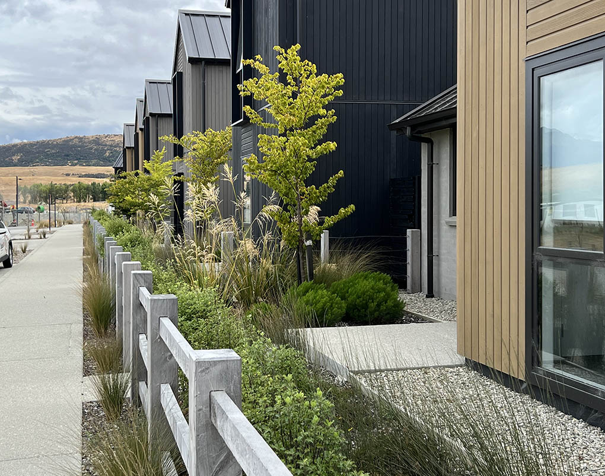
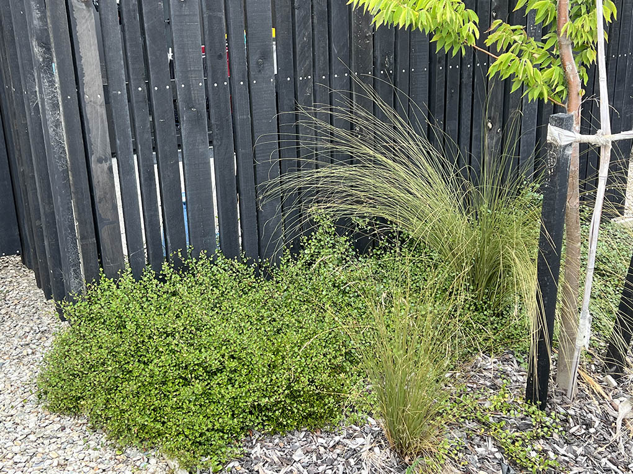
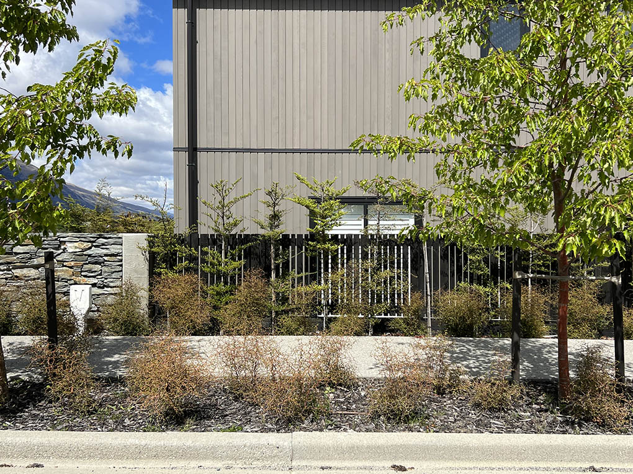
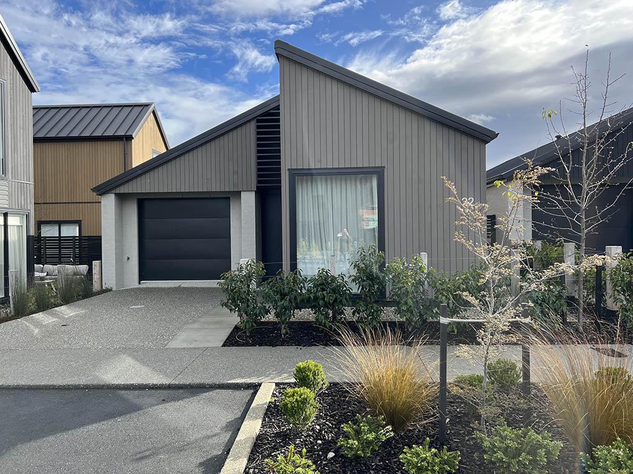
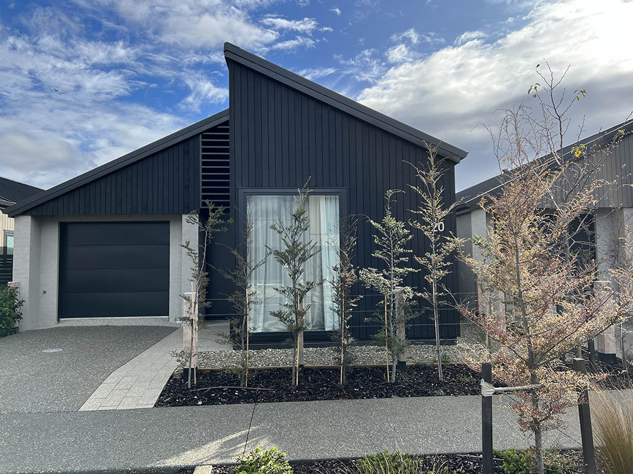
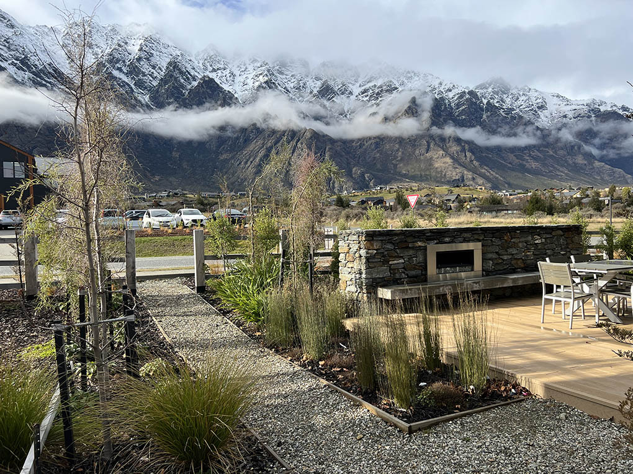
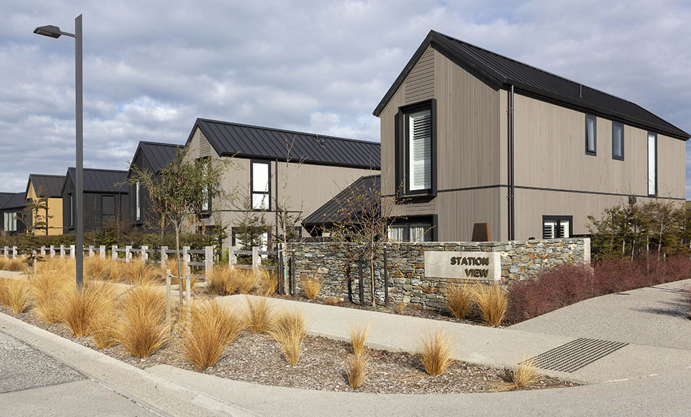
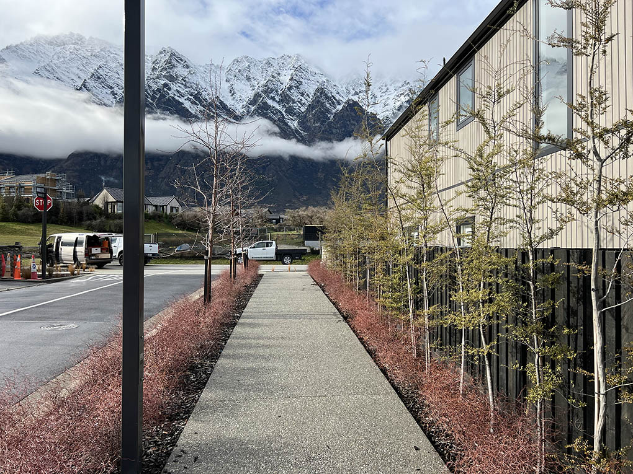
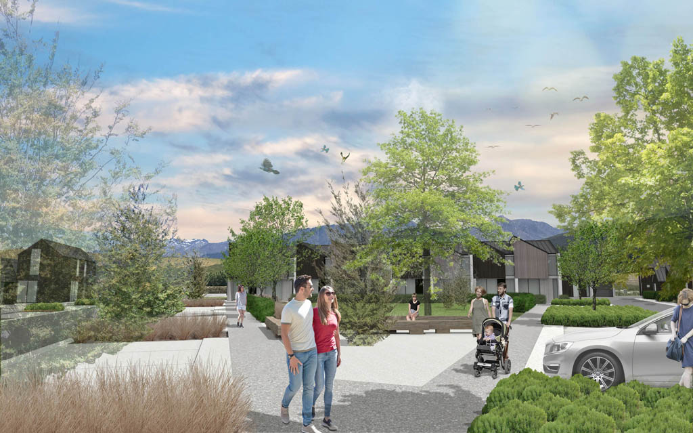
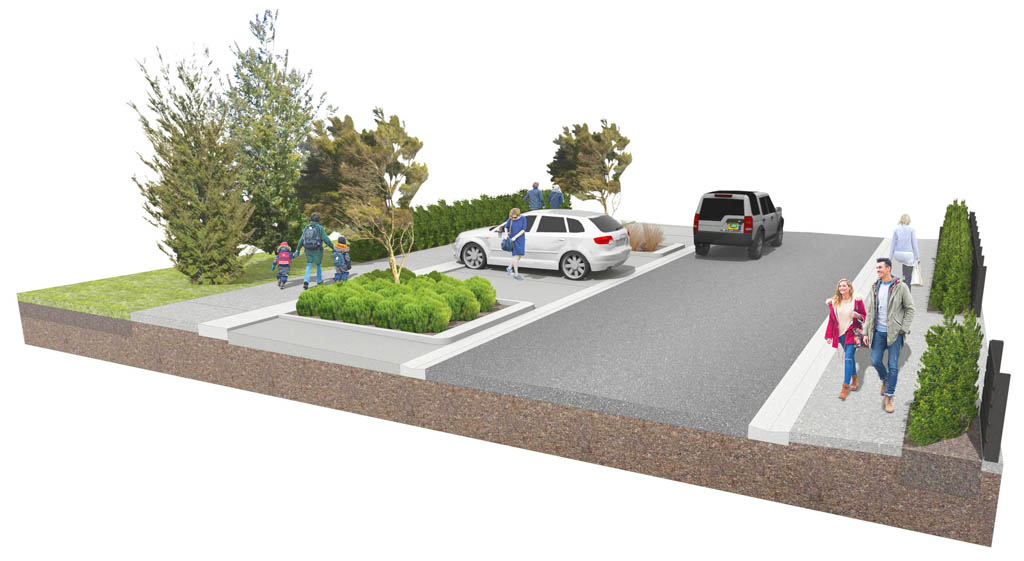
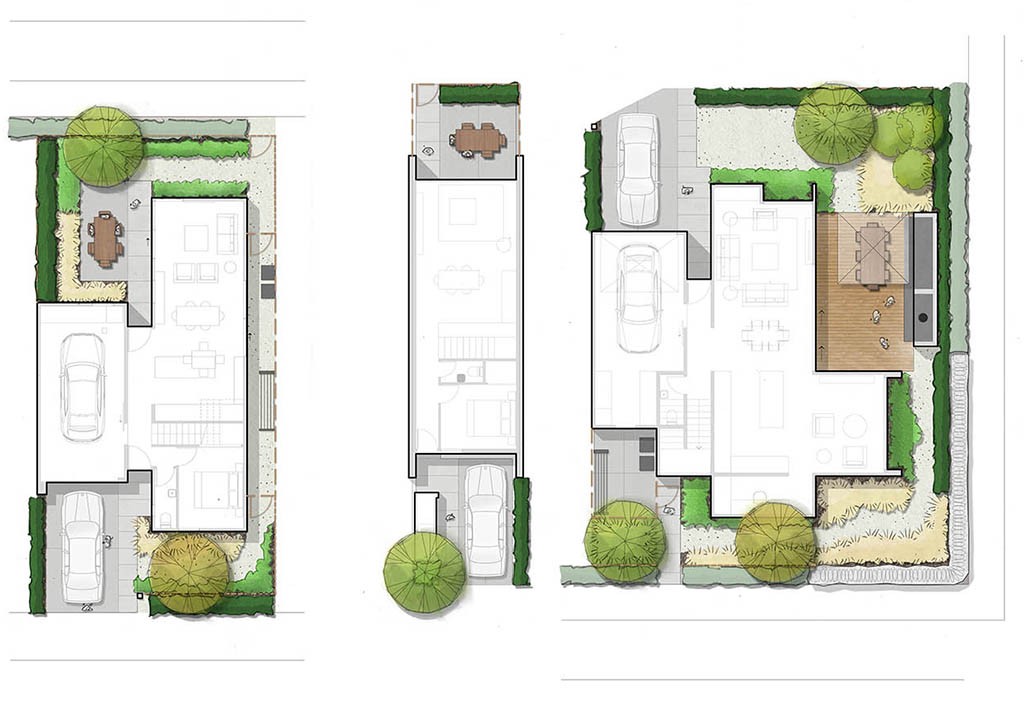
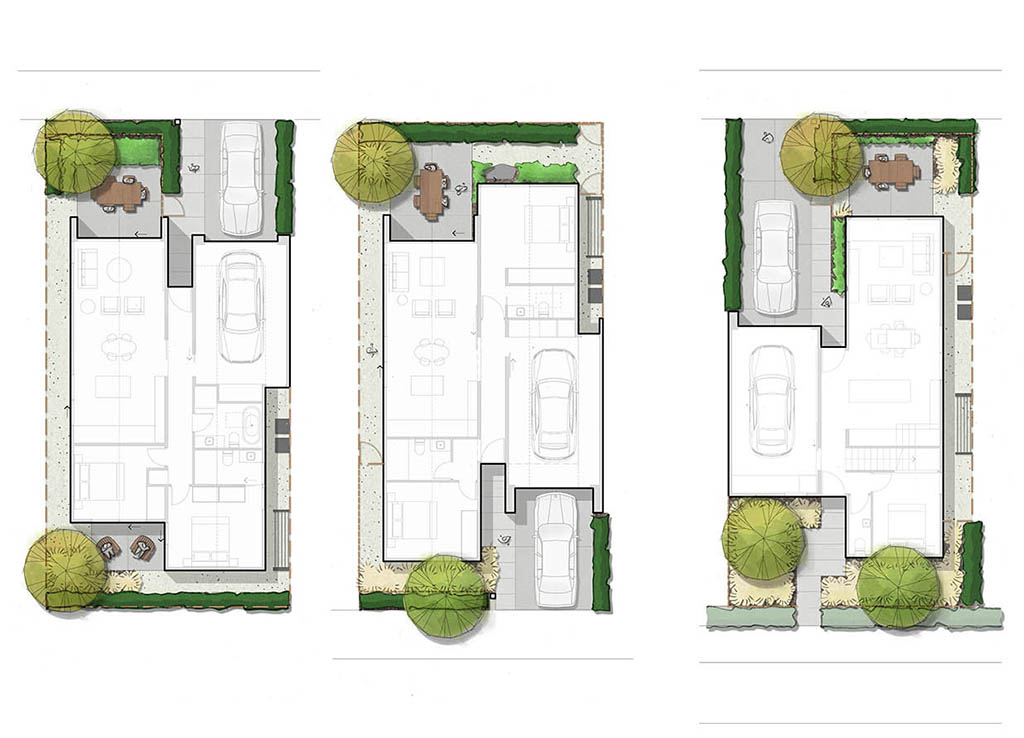
Role: Masterplanning / urban design, residential design, consenting phase, construction documentation;
Status: Under construction

